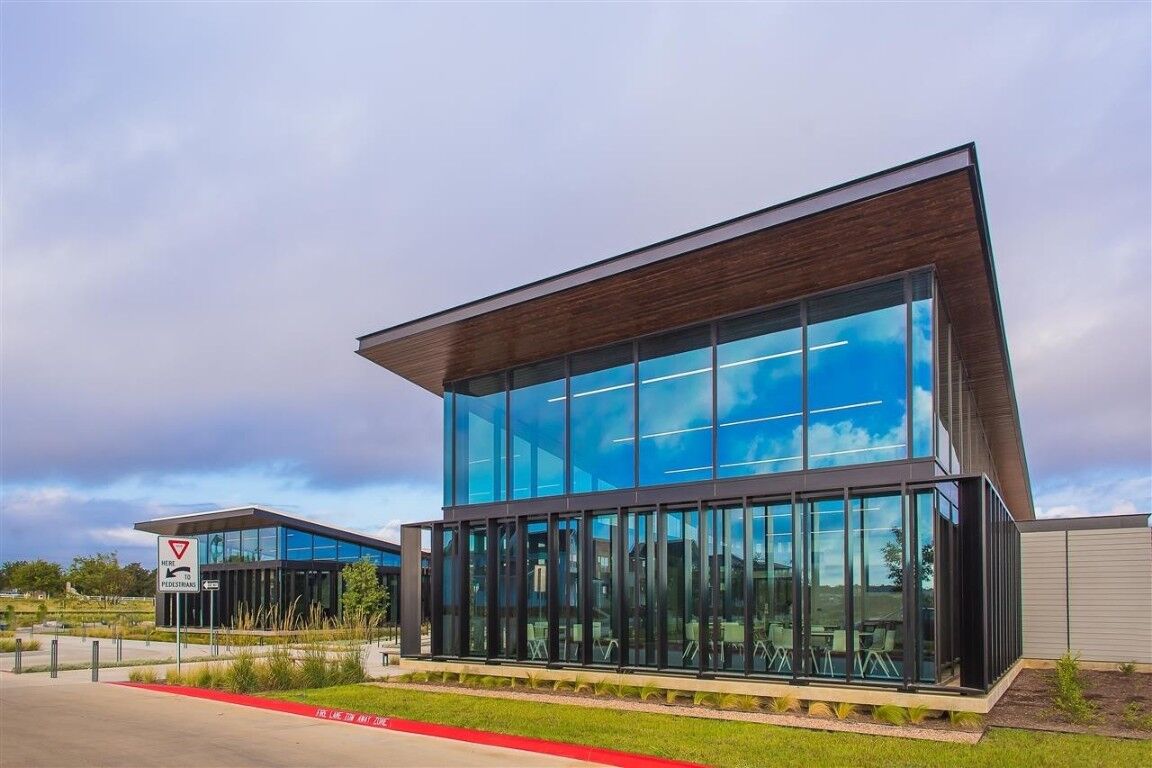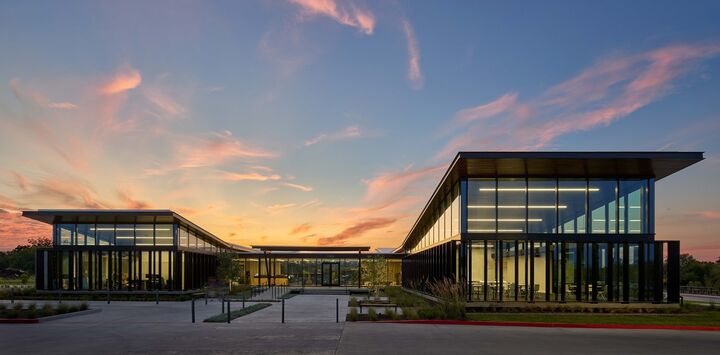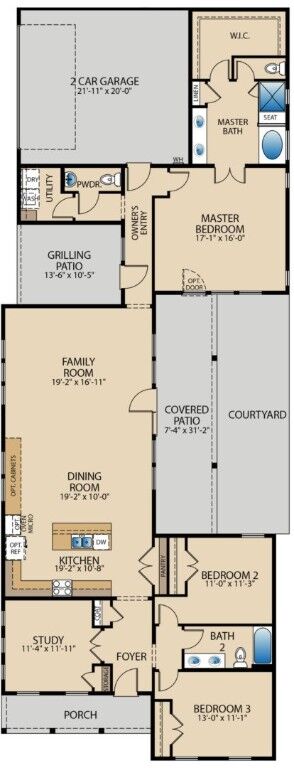


Listing Courtesy of: Austin Board of Realtors / Randol Vick, Broker - Contact: (512) 323-6420
7505 Boyd Haven Drive Austin, TX 78744
Active (73 Days)
$537,900 (USD)
OPEN HOUSE TIMES
-
OPENSat, Nov 111:00 am - 5:00 pm
Description
MLS# 8225100 - Built by Pacesetter Homes - Oct 2025 completion! ~ Welcome to 7505 Boyd Haven Dr, a stunning 2,411 sq ft single-story home offering 4 bedrooms, a dedicated office, and 2.5 baths. Designed for both style and functionality, this residence features a spacious open-concept layout with soaring ceilings and abundant natural light. The heart of the home is the expansive living area, where large sliding glass doors seamlessly connect indoor and outdoor living, opening to a massive patio—perfect for entertaining or relaxing. The well-appointed kitchen, generous bedrooms, and thoughtful finishes throughout make this home truly special. Located in Easton Park, just 15 minutes from downtown Austin, you’ll enjoy access to parks, trails, and community amenities in one of Austin’s most vibrant neighborhoods.
MLS #:
8225100
8225100
Lot Size
8,059 SQFT
8,059 SQFT
Type
Single-Family Home
Single-Family Home
Year Built
2025
2025
Views
City, Park/Greenbelt
City, Park/Greenbelt
School District
Del Valle Isd
Del Valle Isd
County
Travis County
Travis County
Community
Easton Park
Easton Park
Listed By
John Vick, Randol Vick, Broker, Contact: (512) 323-6420
Source
Austin Board of Realtors
Last checked Oct 28 2025 at 12:15 AM GMT+0000
Austin Board of Realtors
Last checked Oct 28 2025 at 12:15 AM GMT+0000
Bathroom Details
- Full Bathrooms: 2
- Half Bathroom: 1
Interior Features
- High Speed Internet
- Double Vanity
- Dishwasher
- Disposal
- Microwave
- Windows: Screens
- Open Floorplan
- Recessed Lighting
- Walk-In Closet(s)
- Stainless Steel Appliance(s)
- Windows: Double Pane Windows
- Ceiling Fan(s)
- Main Level Primary
- Gas Oven
- High Ceilings
- Kitchen Island
- Tankless Water Heater
- Smart Home
- Smart Thermostat
- Laundry: Laundry Room
- Laundry: Upper Level
Subdivision
- Easton Park
Lot Information
- Landscaped
- Views
- Front Yard
- Sprinklers Automatic
- Moderate Trees
- Irregular Lot
Property Features
- Fireplace: 0
- Foundation: Slab
Heating and Cooling
- Central
- Central Air
Homeowners Association Information
- Dues: $71/Monthly
Flooring
- Carpet
- Vinyl
Exterior Features
- Roof: Composition
Utility Information
- Utilities: Natural Gas Available, Sewer Connected, Water Connected, Water Source: Public, Fiber Optic Available
- Sewer: Municipal Utility District
School Information
- Elementary School: Hillcrest
- Middle School: Ojeda
- High School: Del Valle
Parking
- Garage
- Attached
- Driveway
- Private
- Garage Door Opener
Stories
- 1
Living Area
- 2,411 sqft
Additional Information: Randol Vick, Broker | (512) 323-6420
Location
Disclaimer: Copyright 2025 Austin Association of Realtors. All rights reserved. This information is deemed reliable, but not guaranteed. The information being provided is for consumers’ personal, non-commercial use and may not be used for any purpose other than to identify prospective properties consumers may be interested in purchasing. Data last updated 10/27/25 17:15


